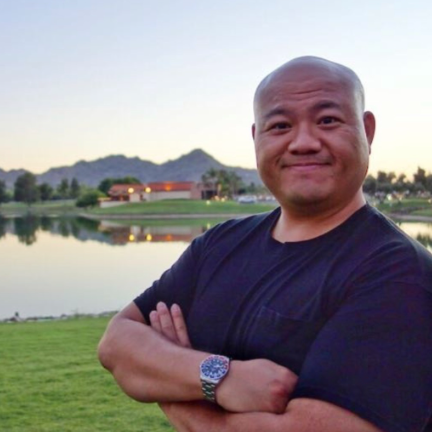3969 E CAT BALUE Drive Phoenix, AZ 85050
HOW MUCH WOULD YOU LIKE TO OFFER FOR THIS PROPERTY?

Open House
Sun Sep 14, 11:00am - 2:00pm
UPDATED:
Key Details
Property Type Single Family Home
Sub Type Single Family Residence
Listing Status Active
Purchase Type For Sale
Square Footage 1,444 sqft
Price per Sqft $360
Subdivision Desert Ridge Superblock 11 Parcel 1B
MLS Listing ID 6919363
Style Santa Barbara/Tuscan
Bedrooms 3
HOA Fees $282/mo
HOA Y/N Yes
Year Built 2008
Annual Tax Amount $2,243
Tax Year 2024
Lot Size 2,169 Sqft
Acres 0.05
Property Sub-Type Single Family Residence
Source Arizona Regional Multiple Listing Service (ARMLS)
Property Description
This beautifully maintained patio home sits within a gated community and offers 3 bedrooms, 2.5 bathrooms, and fresh updates throughout. Step inside to find brand new carpet and interior paint, giving the home a light and inviting feel. The open floor plan flows seamlessly from the spacious living area into the kitchen and dining spaces, perfect for everyday living or entertaining.
Upstairs, the primary suite features a comfortable layout with its own private bath, while the additional bedrooms provide cozy retreats. Enjoy all the amenities of Fireside at Desert Ridge, including a clubhouse, fitness center, pools, tennis courts, pickleball courts, and more. Conveniently located near Desert Ridge Marketplace, High Street, top-rated schools, and quick freeway access, this home blends comfort, style, and lifestyle in one ideal package.
Location
State AZ
County Maricopa
Community Desert Ridge Superblock 11 Parcel 1B
Direction From the 101, North on Tatum, West on Deer Valley, South on 39th. East onto Cat Balue, Home is on the right.
Rooms
Den/Bedroom Plus 3
Separate Den/Office N
Interior
Interior Features High Speed Internet, Granite Counters, Eat-in Kitchen, Breakfast Bar, 9+ Flat Ceilings, Soft Water Loop, Pantry
Heating Natural Gas
Cooling Central Air
Flooring Carpet, Tile
Fireplaces Type None
Fireplace No
Window Features Dual Pane
Appliance Built-In Gas Oven
SPA None
Exterior
Parking Features Garage Door Opener
Garage Spaces 2.0
Garage Description 2.0
Fence Block
Community Features Pickleball, Gated, Community Spa, Community Spa Htd, Tennis Court(s), Playground, Biking/Walking Path, Fitness Center
Roof Type Tile
Private Pool No
Building
Lot Description Desert Front
Story 2
Builder Name Pulte Homes
Sewer Public Sewer
Water City Water
Architectural Style Santa Barbara/Tuscan
New Construction No
Schools
Elementary Schools Fireside Elementary School
Middle Schools Explorer Middle School
High Schools Pinnacle High School
School District Paradise Valley Unified District
Others
HOA Name Fireside
HOA Fee Include Pest Control,Maintenance Grounds,Front Yard Maint
Senior Community No
Tax ID 212-47-496
Ownership Fee Simple
Acceptable Financing Cash, Conventional, 1031 Exchange, FHA, VA Loan
Horse Property N
Disclosures None
Possession Close Of Escrow
Listing Terms Cash, Conventional, 1031 Exchange, FHA, VA Loan

Copyright 2025 Arizona Regional Multiple Listing Service, Inc. All rights reserved.
MORTGAGE CALCULATOR
GET MORE INFORMATION





