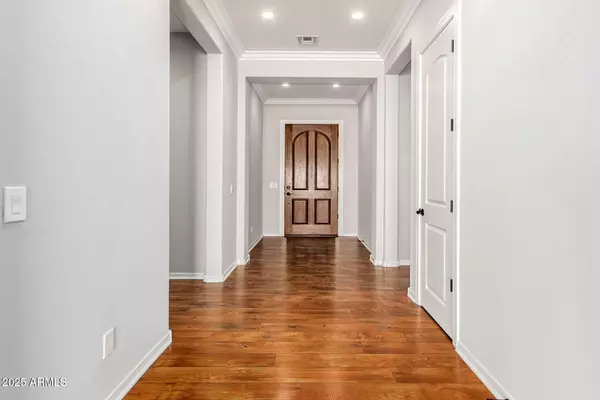1430 E MILADA Drive Phoenix, AZ 85042
HOW MUCH WOULD YOU LIKE TO OFFER FOR THIS PROPERTY?
Open House
Sat Sep 06, 10:00am - 2:00pm
Sun Sep 07, 11:00am - 2:00pm
UPDATED:
Key Details
Property Type Single Family Home
Sub Type Single Family Residence
Listing Status Active
Purchase Type For Sale
Square Footage 2,693 sqft
Price per Sqft $275
Subdivision Montana Vista 2
MLS Listing ID 6914493
Style Ranch
Bedrooms 3
HOA Fees $175/mo
HOA Y/N Yes
Year Built 2017
Annual Tax Amount $4,522
Tax Year 2024
Lot Size 7,500 Sqft
Acres 0.17
Property Sub-Type Single Family Residence
Source Arizona Regional Multiple Listing Service (ARMLS)
Property Description
The home has been inspected and just appraised for $745,000 ... so ask your Realtor to show you copies of both reports!
Location
State AZ
County Maricopa
Community Montana Vista 2
Direction South on S 20th St (turns into E Dobbins Rd) // West on E Dobbins Rd to S 14th Way // North on S 14th Way to E Milada Dr // West on E Milada Dr to property.
Rooms
Other Rooms Great Room
Master Bedroom Split
Den/Bedroom Plus 4
Separate Den/Office Y
Interior
Interior Features High Speed Internet, Granite Counters, Double Vanity, Breakfast Bar, 9+ Flat Ceilings, No Interior Steps, Soft Water Loop, 3/4 Bath Master Bdrm
Heating Natural Gas
Cooling Central Air, Ceiling Fan(s)
Flooring Carpet, Laminate
Fireplaces Type None
Fireplace No
Window Features Low-Emissivity Windows,Solar Screens
Appliance Gas Cooktop, Built-In Electric Oven
SPA None
Laundry Wshr/Dry HookUp Only
Exterior
Exterior Feature Private Street(s), Private Yard
Parking Features Garage Door Opener, Electric Vehicle Charging Station(s)
Garage Spaces 2.0
Garage Description 2.0
Fence Block
Pool Fenced
Community Features Gated, Playground
Roof Type Tile
Porch Covered Patio(s)
Private Pool Yes
Building
Lot Description Synthetic Grass Frnt, Synthetic Grass Back
Story 1
Builder Name Woodside Homes
Sewer Public Sewer
Water City Water
Architectural Style Ranch
Structure Type Private Street(s),Private Yard
New Construction No
Schools
Elementary Schools Maxine O Bush Elementary School
Middle Schools Maxine O Bush Elementary School
High Schools South Mountain High School
School District Phoenix Union High School District
Others
HOA Name Prominence HOA
HOA Fee Include Maintenance Grounds
Senior Community No
Tax ID 300-39-207
Ownership Fee Simple
Acceptable Financing Cash, Conventional, VA Loan
Horse Property N
Disclosures Seller Discl Avail
Possession Close Of Escrow
Listing Terms Cash, Conventional, VA Loan

Copyright 2025 Arizona Regional Multiple Listing Service, Inc. All rights reserved.




